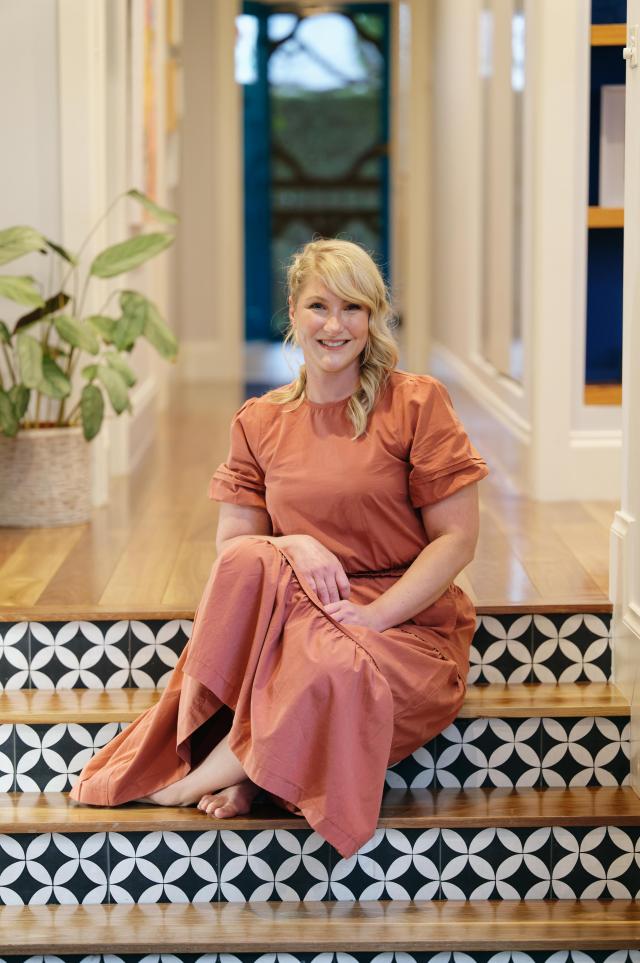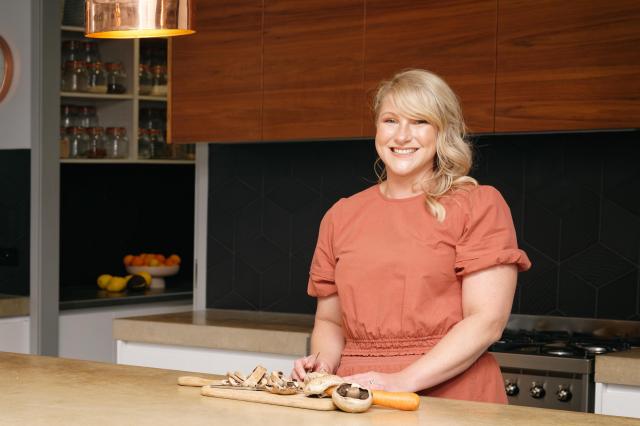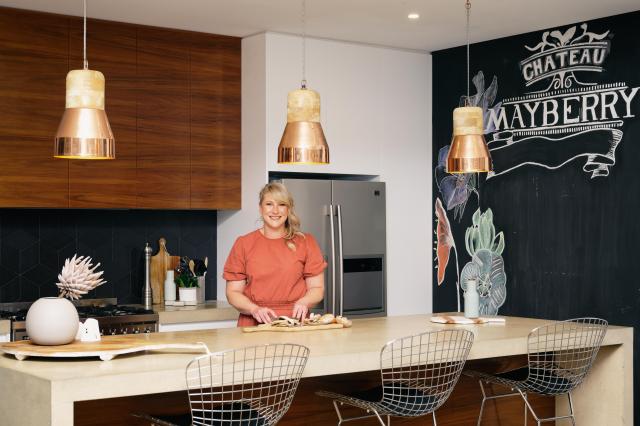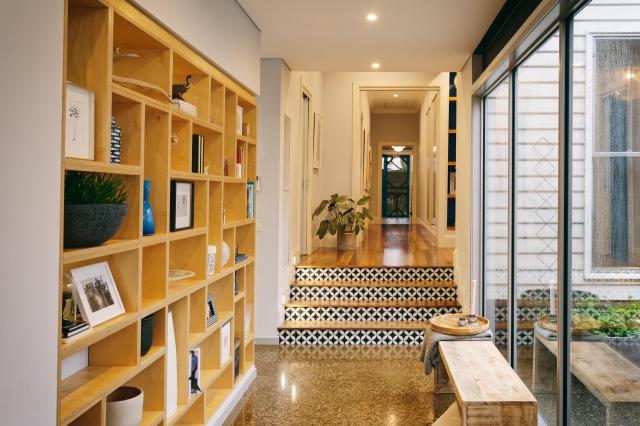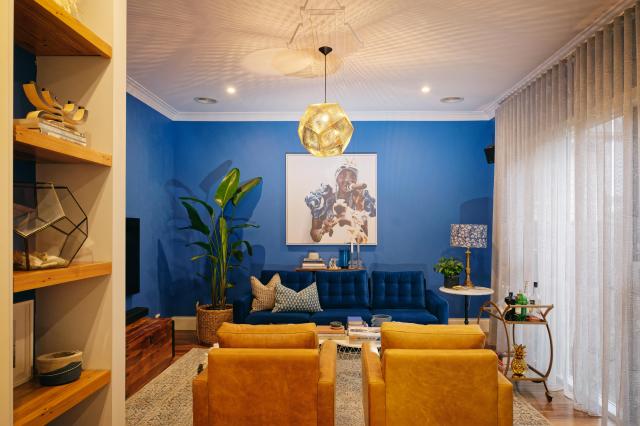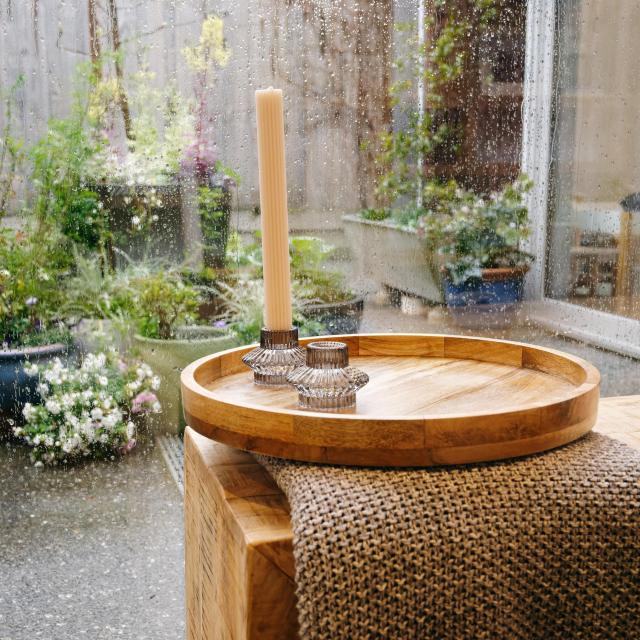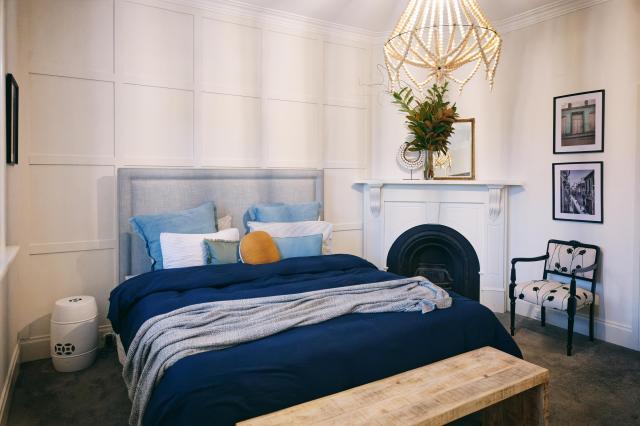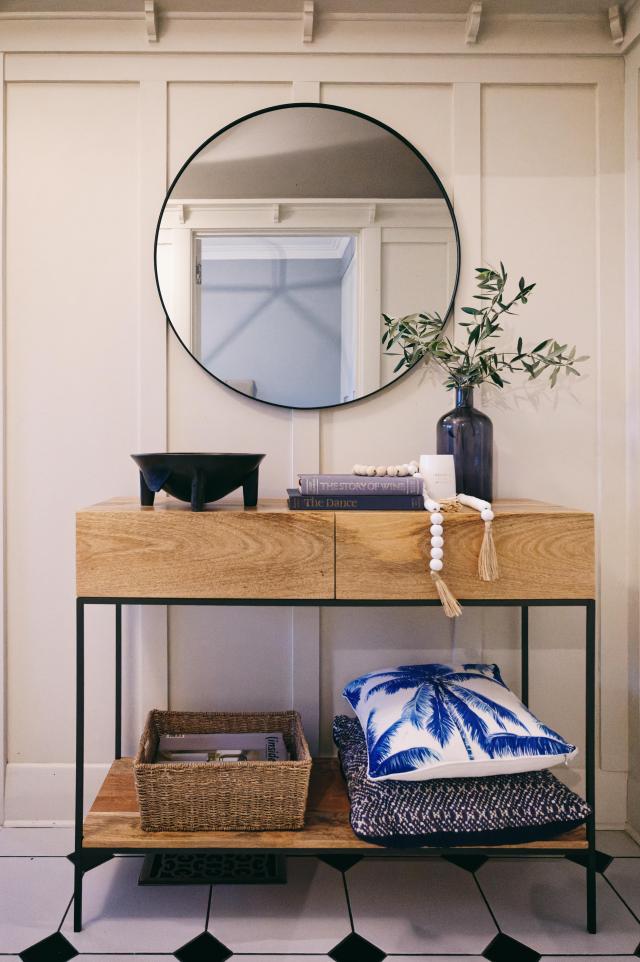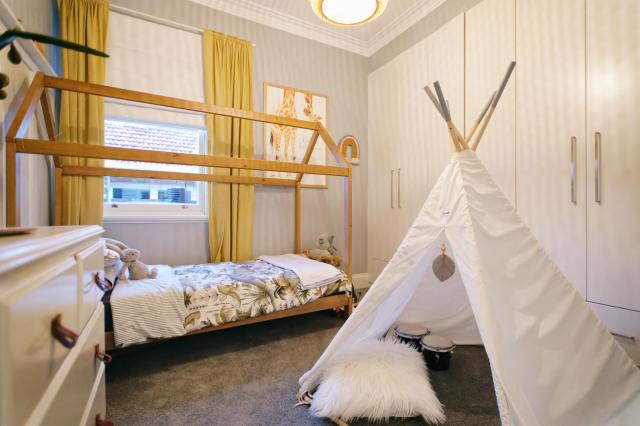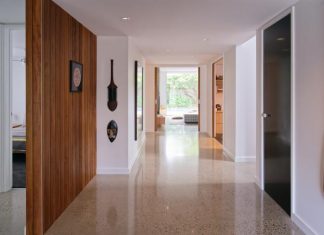PRECEDE: Old-world charm, modern functionality and entertaining family and friends were important to Greer Mayberry when creating her Manifold Heights home. The Geelong-based interior designer spoke to Matt Hewson about using lifestyle priorities as a guide for design.
When Greer Mayberry and her husband Sam set about renovating and redesigning their home 13 years ago they knew very early on what was important to them.
“For us, it was all about family and people; sharing meals, dinner parties, everyone having a good time,” she said.
“I wanted a comfortable place for people, so that everyone who comes feels comfortable. Everyone knows that we’ll always host an event here; ‘Oh, we’ll have it at Greer’s house!’
“When I’m sitting looking at everyone down the table and they’re all enjoying themselves, that’s what matters to me. When you’re with family and friends and you have that moment, that’s what I really enjoy.
“And our very first dinner party, Sam was outside on the barbeque and I was in the kitchen, everyone was going back and forth and laughing and having a good time, and we looked at each other and thought, yes, our home is working.”
When the Mayberry’s were looking to buy 13 years ago they fell in love with both the house and the neighbourhood.
“We were looking at buying in Geelong West at first, but we came to Manifold Heights because we wanted the patch of grass out the front,” Greer said.
“It’s a simple thing, but it felt more green, and with the bigger block size we had a good feeling about it. We loved the old characteristics of the house too. We wanted a bit of character, but something we could put our own spin on as well.
“It was a tiny little shack at that stage, just the front of the current house with a big backyard. We loved the panelling in the front room, the weatherboards; the front garden’s lovely as well, although Sam’s done more to that, too.
“It’s a really nice pocket to be in. There are new places popping up on Shannon Avenue, coffee shops and homeware stores, and we can walk down to Pako Street and Sparrow Park.”
Entering the Mayberry’s home for the first time, one is struck by the cosiness of the entryway and the old world charm of the front bedrooms, particularly the master bedroom, in which the old kitchen and lounge area has been converted into a walk-in robe and ensuite.
“I love our bedroom, it’s perfect for a little lay down or cat nap,” Greer said.
“We put the panelling up behind the bed during the lockdowns, it just adds that bit of texture without being too much. It’s the perfect place to curl up with a book.”
But once past the entryway and the front bedrooms, the eye is quickly drawn down a long hallway that leads to a large, open living space and kitchen and a covered outdoor area and beautifully curated backyard beyond.
“A lot of people don’t realise what the house looks like inside until they walk in the front door and go, whoa!” Greer said.
“It’s quite dramatic coming down that hallway and seeing the house open up. I wanted to let a lot more light into the house, as like many older houses it was very dark originally.
“So we have a big open space and a lot of windows in the back area. We wanted to keep the character up the front but take you on a little journey as you go to the back of the house where it’s a little more modern.”
That journey takes one to the Blue Room, the last stop before the back section of the house. The Blue Room is both wonderfully interesting, with artwork, greenery and a drinks station, as well as comfortable and relaxing.
“The Blue Room was a bit of a sanctuary for me when I first had our son, Hendrix two and a half years ago; it was the most comfortable couch in the house,” Greer said.
“We didn’t have as much furniture in there as we do now. When we added the chairs, the guy at the store warned me off them, saying they’d crack and wear, but I wanted that look to develop over time.
“The art is there to remind us of when we went to Cuba, we had a great time there, it’s an amazing place. It’s just a really great room to relax and watch the footy in.”
Past the Blue Room are the stairs leading down to the back section of Greer’s home, which is another, unexpected area for socialising.
“We tend to sit on the stairs sometimes during parties here, they remind us of the old house,” Greer said.
“There were back steps that we used to sit on at gatherings and have a chat, so we still do that every now and then.”
The stairs feature tiles on their vertical face, which Greer said made them a point of interest rather than “just another set of steps”.
At the foot of the stairs is the study on one side, tucked away behind open bookshelves, and an outdoor courtyard on the other.
“I love the fact that we’ve put a courtyard there, it opens it up a bit more,” Greer said.
“It gives a window to the outside from the Blue Room, from the office and from the living area.
“I really wanted to open up the study behind the bookcase to have light, as well as to be able to look through the courtyard when I’m working. You can see out through the bookcase, but you don’t really see in from the outside.
“You don’t feel closed off from what’s happening in other parts of the house. I didn’t want to feel like I was locked away in a room.”
The entire rear area of the home is one large, open section that houses the kitchen and dining area, as well as a spacious living room.
Full-size glass sliding doors lead out to a covered outdoor area, complete with chairs, tables and a large barbeque, that looks out over a small but cleanly designed back yard.
“We open all of this up in summer, the grass is beautifully green and it’s a great space to be in, you can walk in and out,” Greer said.
“It’s quite industrial, with concrete benches and everything, but I almost wanted it to feel like a cafe, an area where people congregate, and that’s why we have the chalkboard as well.
“It’s still a little bit of a work in progress. We spend a lot of time with Hendrix here, but once he’s grown up a bit I’d like to make it a bit more homely, updating the living room and reflect what’s in the kitchen on this side as well.
“The lighting was very important to me as well. As well as the natural light from the big windows, I got the cluster that hangs over the kitchen table for dramatic purposes. I really wanted a bit of ‘wow’ over the table. I really like warm lighting.”
With the arrival of Hendrix over two years ago, Greer had the opportunity to reassess her lifestyle as a visual merchandiser for Cotton On group, and with the encouragement of friends decided to pursue a diploma in interior design and establish her own business, Greer Mayberry Design.
“Then Emma at Blush Bar down on Pako Street showed me their outdoor area and asked me what I thought,” she said.
“I told her she needed some vignettes, different heights and areas people can go to have a drink, maybe some greenery and trees too. And two weeks later she asked me if I wanted to do my first project.
“From there I ended up doing Blush Bar in Torquay, which worked out really well, and from there it’s been word of mouth and I’ve had jobs all over.
“It’s great, I really enjoy the flexibility of working for myself. I still work just as hard, but I get to choose how and when I work. It’s about making your own decisions and running your own ship.
“I’m still learning the business side of it, but I feel like this is my jam, it’s what I was supposed to do. It’s been amazing how the little steps became bigger steps, and it’s all become a reality.”

