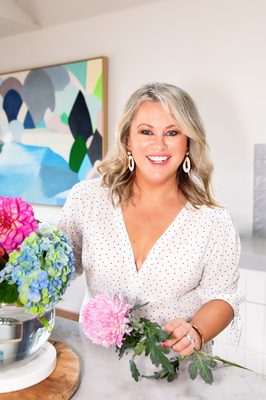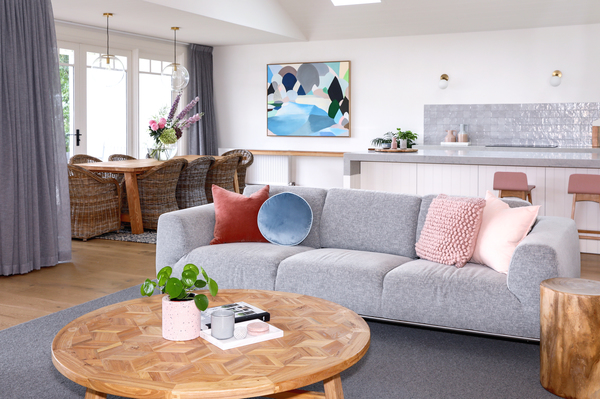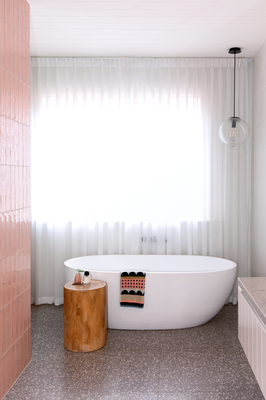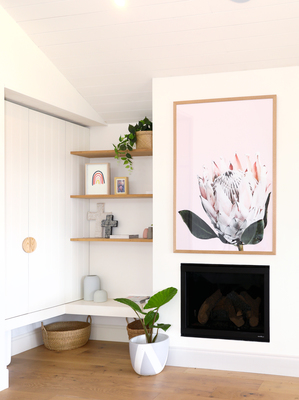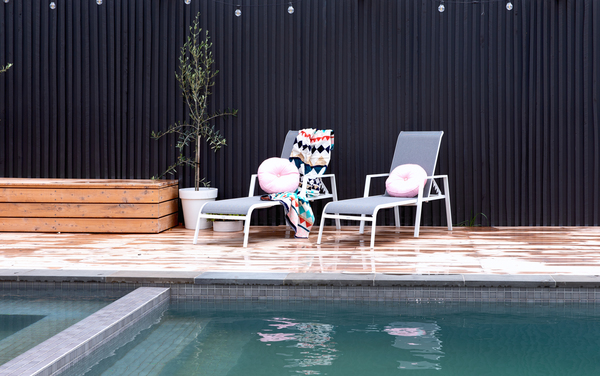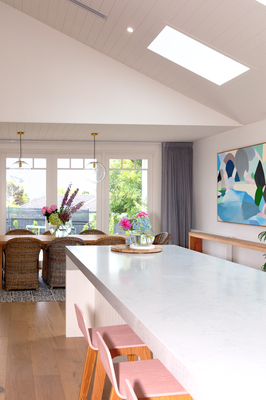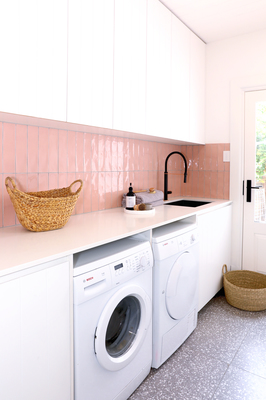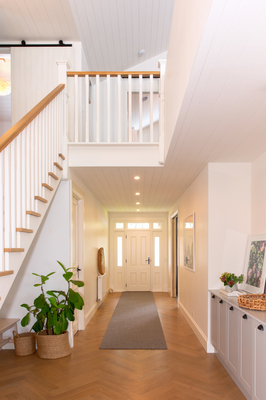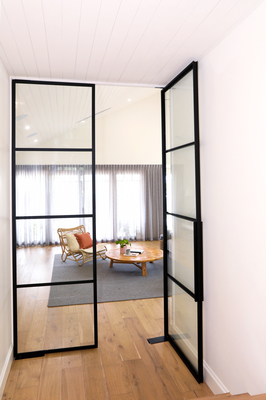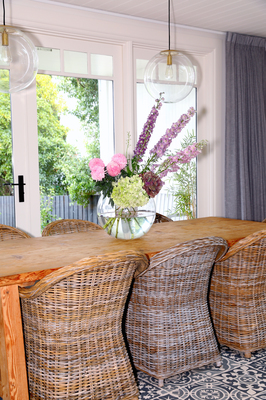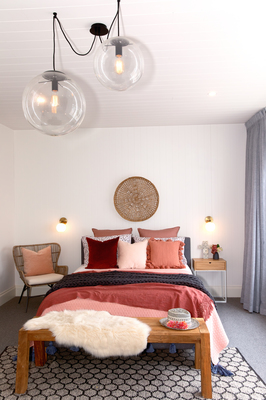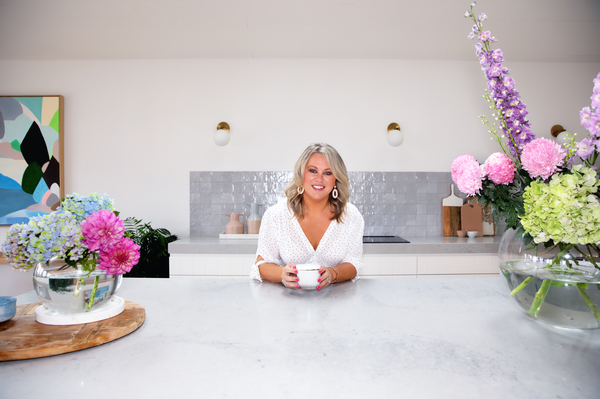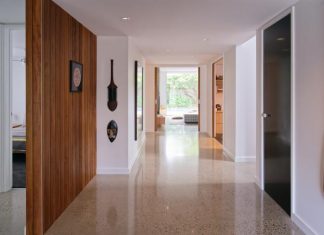Interior designer and renovation/build design consultant Georgie Belcher chats with Elissa Friday.
When did you build your beautiful Hamptons-inspired home?
My husband and I started building the house in 2018, and we moved in 11 months later. All we had left to do was landscape the pool, which we completed whilst we were living here.
The house sits on 1000 square metres. I project managed the whole build on-site, so I was in full control of the budget and the design process. In my job, I guide and design for my clients – anything from single room makeovers, a new kitchen, to renovations and full builds.
Georgie, as a designer what number project was this for you?
I’ve lost count of the number of clients, but for our own personal property flipping, this is our 10th home. We have done about 10 in the past 15 years. This was our first full build though, because all the others were restoring period heritage homes and then we sold them on.
What inspired your style of build and interior design choices?
The house is situated in a leafy established street, so we wanted it to look like it has
always been here, and not like a big modern box.
I love weatherboard houses, so have always come back to the white weatherboard Hampton style of build, because of the detail, the character, and the timeless appearance.
The exterior of our house is traditional Hamptons style, with all the external pitched roof lines.
The interior can be described as, coastal living. I’m always changing things, but am also always drawn to including pops of blush-pink colour.
How many bedrooms and bathrooms are there?
There are five bedrooms and three bathrooms.
There is a master-bedroom retreat with walk-in wardrobes and an en suite with a free-standing bath.
The house has integrated speakers throughout, hydraulic heating, and integrated air-conditioning.
Tell us about the flooring throughout, the magnificent doors and pitched ceilings …
The floors are all blonde American oak and the hallway is timber herringbone-patterned flooring which leads on to 3.8-metre locally custom-made black steel-framed glass doors.
All the ceilings are three metre timber-lined, and V groove, adding to the Hampton style and coastal feel. All of the upstairs bedrooms have beautiful pitched ceilings.
As a little girl, when I first saw a pitched roof in American and English movies, I always wanted one.
The style of the doors is traditional with intricate moulding detail.
Describe the design of your kitchen …
RK Designer Cabinets made the kitchen to my design plan, I designed and sourced it all, and the kitchen is custom-made.
I have definitely kept it to a neutral colour scheme. I have carried the V grooves throughout the ceilings and cabinetry. Whilst it’s on-trend at the moment, it is timeless. I’ve used beautiful grey granite for the tops.
I love the French-bistro look, and so it was a conscious decision to not have overhead cabinetry and instead, have wall lights to give it a French café feel.
The kitchen has a seamless feel created partly by the integrated appliances, which again is fresh and timeless. We have a white farmhouse-style sink, with a black gooseneck tap fitting, opposite a four metre-long kitchen island bench and a butler’s pantry.
The elder of my two daughters can spread out on the island and do her homework on there.
Tell us about the continuity throughout the bathrooms …
The blush-colour tiles are from Signorino Tile Gallery in Richmond, and the terrazzo flooring was from GT Tiles. I wanted to keep the continuity throughout, so I used the terrazzo flooring through all the wet areas, including the laundry, and used the same profile of the V groove in all of the kitchens and bathrooms.
Blush is my one main feature colour, so I chose to include a blush basin from Nood Co, another Australian brand I love and use, and white herringbone tiles on the floor to the ceiling. It’s subtle design that makes things flow.
In the master en suite there is a four metre wall of blush-colour hand-cut Spanish tiles.
How did you achieve your desired open plan living space?
Through the big sealed glass doors which open up into an open plan living area, a space where we all interact and come together as a family, and we do lots of entertaining guests.
This family living room has timber-lined pitched ceilings, five metres high. The white French double-doors across the back of the room lead out on to an alfresco dining area which overlooks the pool.
The girls have their own playroom upstairs, which is actually extra living space. It has a couch and TV for when they want their own space with their friends.
You mentioned enjoying the open space style of living …
The large timber, custom-made 10-seater dining table, accompanied with wicker chairs, is within the kitchen area. Having previously lived in the inner city of Melbourne, the large chairs now lend themselves to the space we have here. We wanted dining chairs that you can sit back and relax in, and that you can use outdoors too.
You describe the laundry room as a ‘pretty’ space.
I decided that, being a mother of two children, I wanted the laundry to be a beautiful and quite feminine space. So I used the blush tiles that are also in the master-bedroom en suite. Whilst the laundry is practical in design, the aesthetics are pretty and feminine. I decided it was a room I wanted to enjoy spending time in.
Tell us about the artwork displayed and about the linens.
I love to support local designers and in my home have several artworks by Kimmy Hogan and beautiful bespoke bed linens by Society of Wanderers. All local to our fabulous Bellarine Peninsula region.
You chose an English-inspired garden design?
The whole of the backyard is north facing, we get sun throughout the whole day.
I’ve always had a love of English gardens, so I’ve planted lavender, magnolias, roses, and I’m growing beautiful hedging across the back area. The garden is pretty and is very English-inspired without being too formal. The custom-designed concrete pool and spa is 10 x 5 and fully tiled.
How did you utilise the garage space?
It’s an over-sized double garage, with all wall-racking for the kids’ mountain bikes. We are keeping up the surf coast lifestyle with our surfboards. The V groove floor-to-ceiling cupboards hide all our family’s storage needs.
What are the highlights (top features) in the house for you?
The wood-lined ceilings throughout and the oversized pitched ceilings that create a beautiful sense of space. Also, the herringbone oak floors are features. The hallway is approximately 2.5 metres wide, which really creates a wow factor.
Which room is by far your favourite?
The back living room is my favourite, because of the high ceilings and the view overlooking our huge green grassy area and blue pool every day. Particularly during the summer time, when we turn on the garden lights, it creates the feeling of being at a resort.
Check out Georgie’s styling on Instagram @georgiebelcherstylist.

