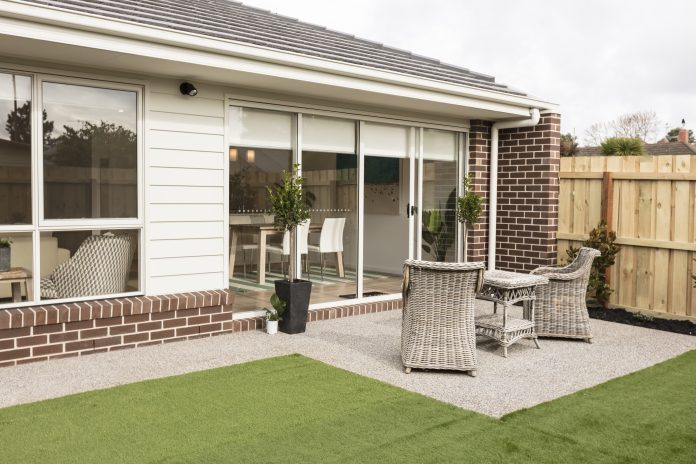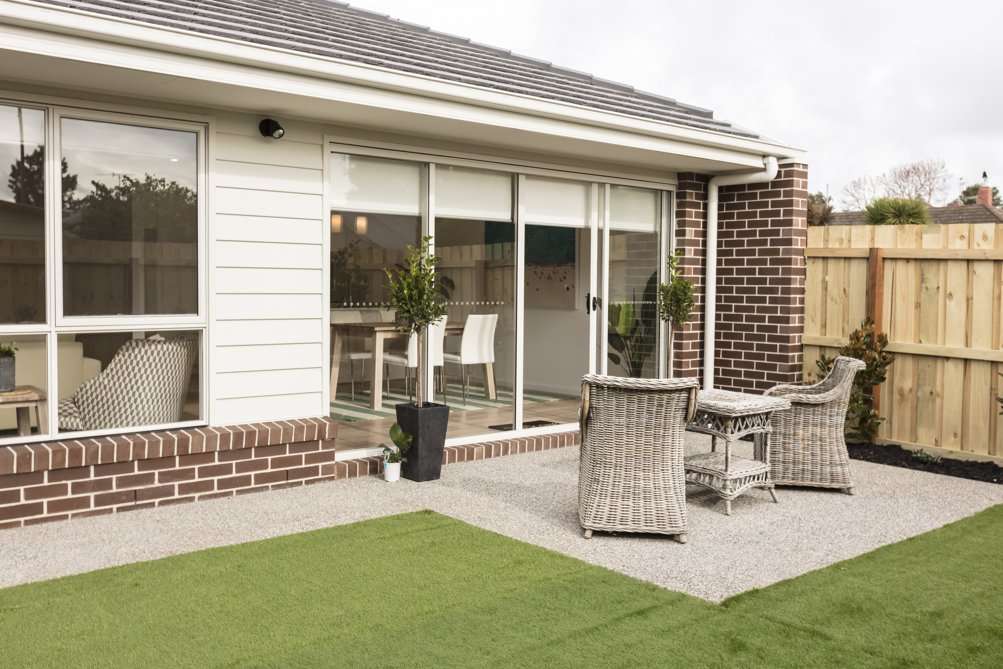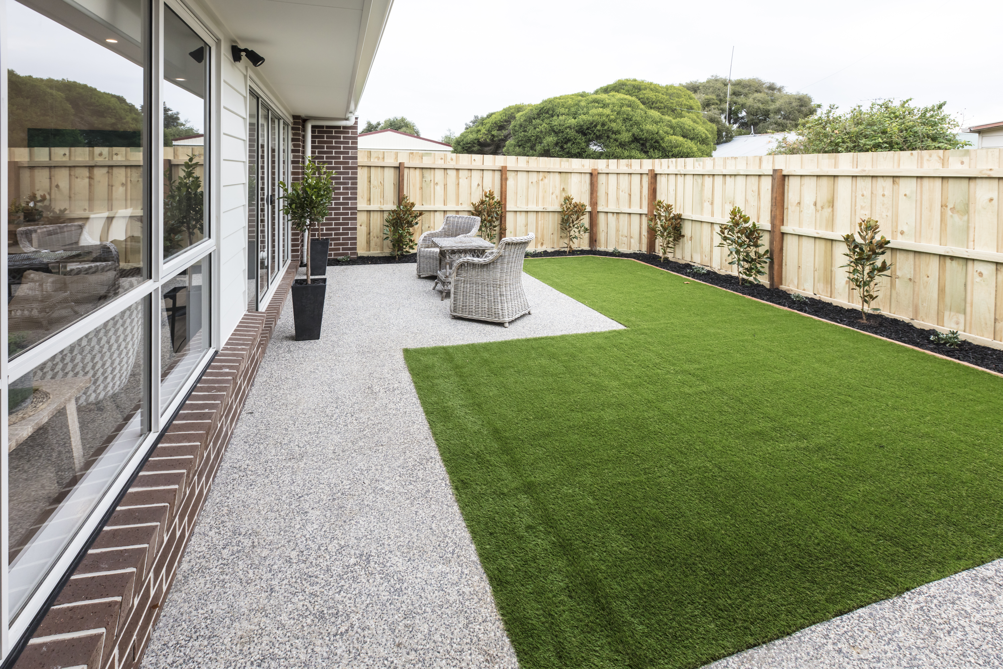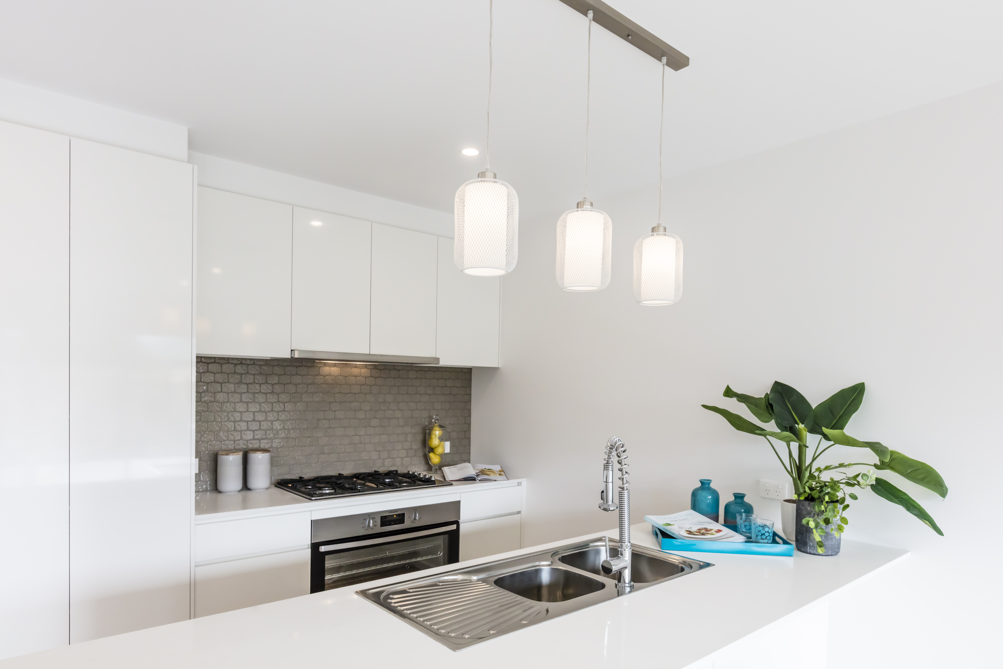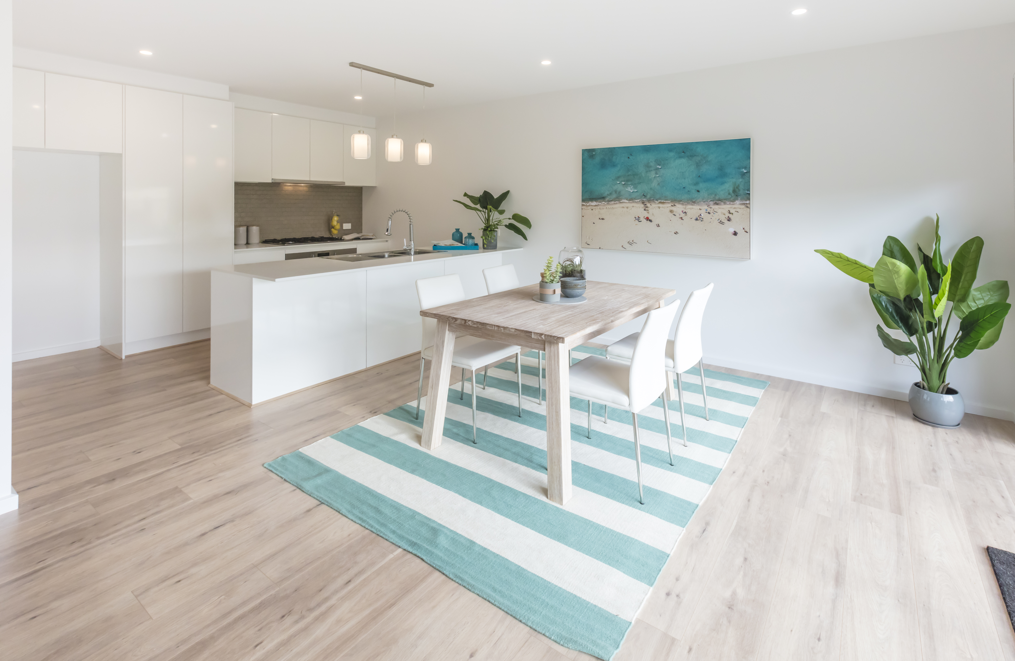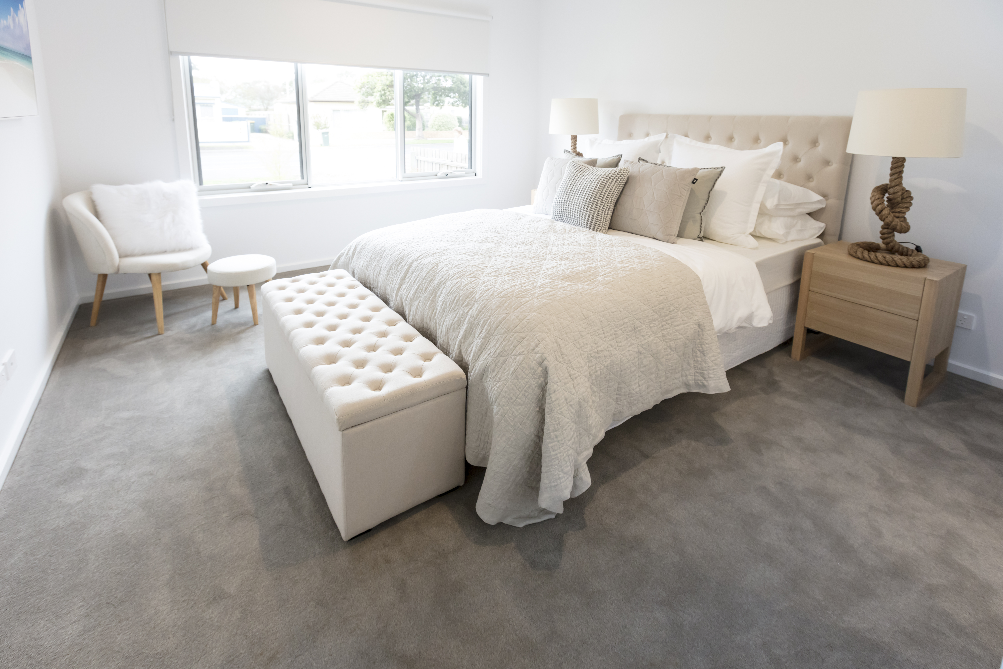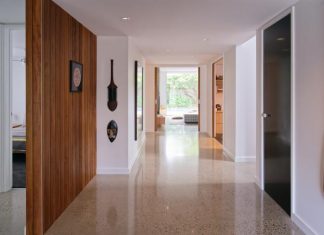The new Palladium Homes display is currently at 12a Vines Road, Hamlyn Heights.
It is ideal for first home buyers, young families and retirees who are looking to downsize.
The home is both functional and stylish.
It includes three bedrooms, a large open plan living area which opens onto a spacious outdoor entertaining area.
Designed for a small block, the home totals 179.23 square metres with a width of 12.5 metres.
The façade features a combination of simple brick and elegant linea boards with covered front portico leading to the entrance door.
Internally there is a stunning soft and neutral palette used throughout the home.
The beach theme features throughout with clever use of furniture, paintings and well placed knickknacks which further underlies how spacious the home feels.
The master bedroom is spacious and includes a his/ her walk-in wardrobe.
The en suite features a his/ her double vanity basin including shower.
Further along the hallway includes the other two bedrooms which oppose each other and includes the second bathroom.
At the end of the hallway is the vast open plan living area which includes kitchen, living and dining areas. The clever location of a stud wall helps separate the living area from the rest.
There is a seamless transition from the kitchen to the dining area and the clever design of the home allows for plenty of natural light into these important key areas.
It also features LED downlights, Caesarstone benchtops to the kitchen, panel lift garage, insitu tile based shower to en suite and much more all included in the base price.
Palladium Homes features a wide extensive standard range of quality fittings for those who are working to strict budgets.
Staff are flexible with design changes and happily work with their clients to determine the optimal home that suits their budget, specific requirements and needs.
This display home is open on weekends from 11am to 5pm.
Contact Petrina Pietersen at Palladium Homes on 0428 000 300 or 5221 6642.
Get the latest news to your email inbox FREE!
REGISTER
