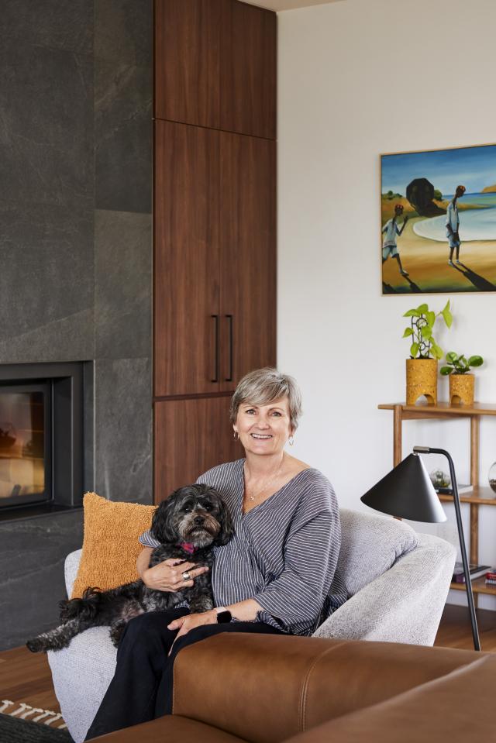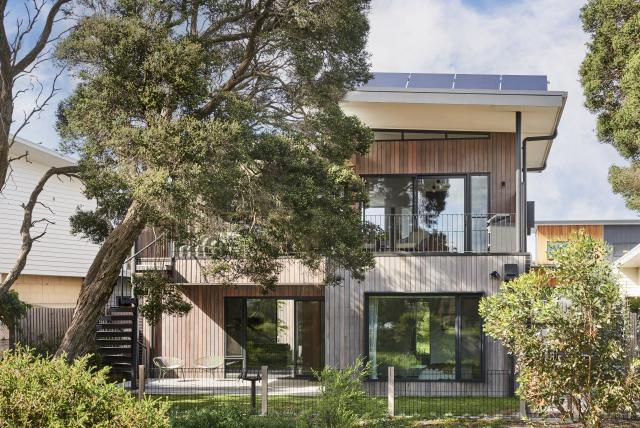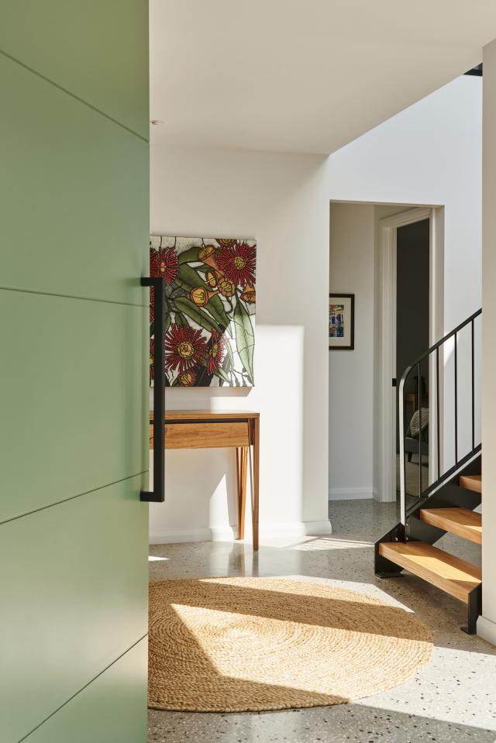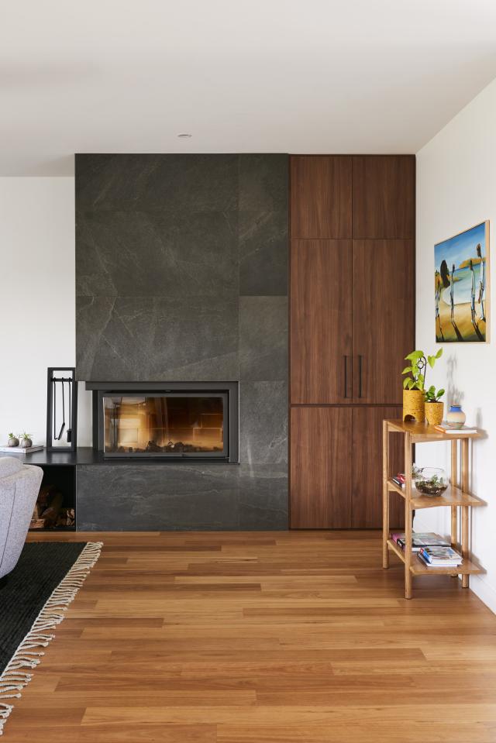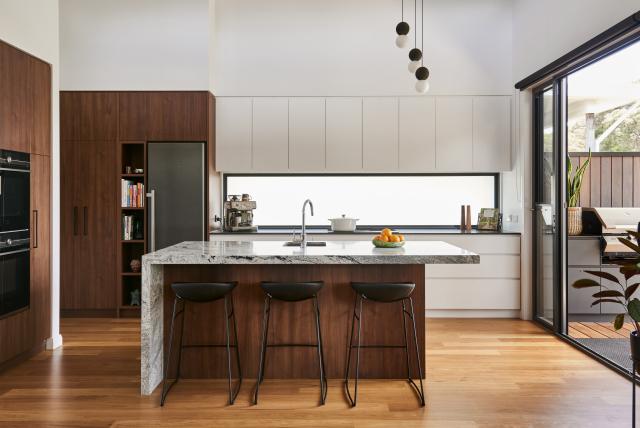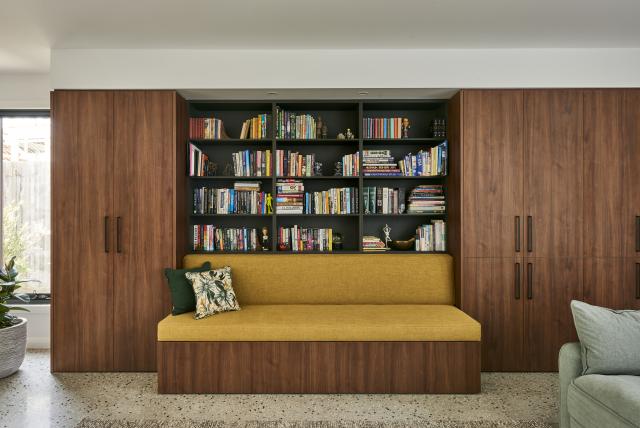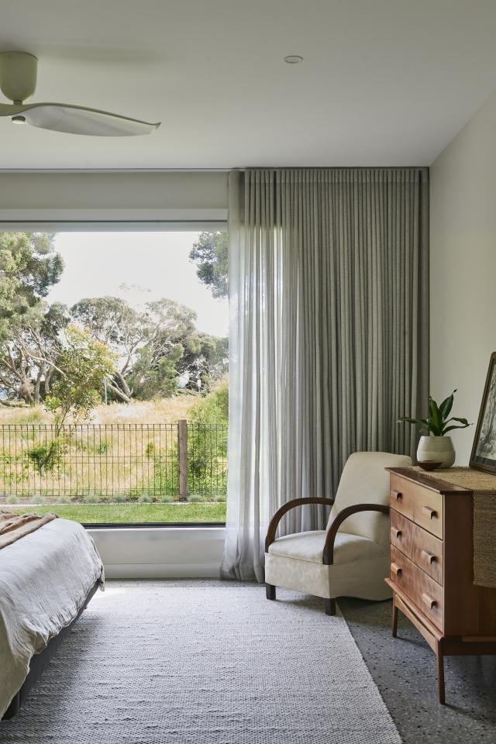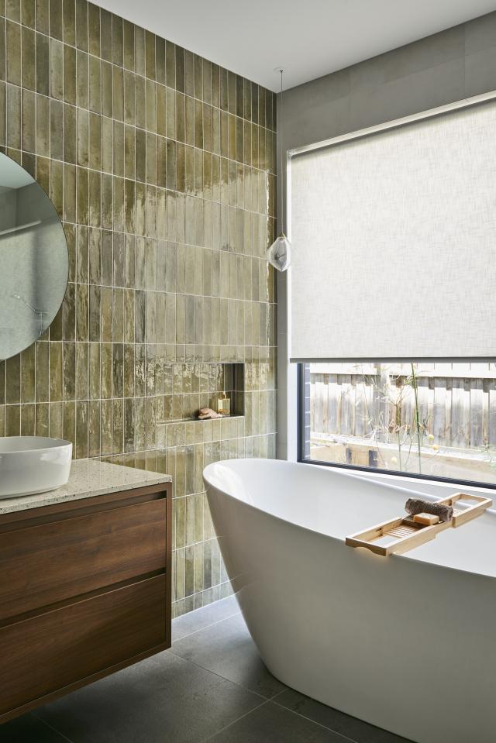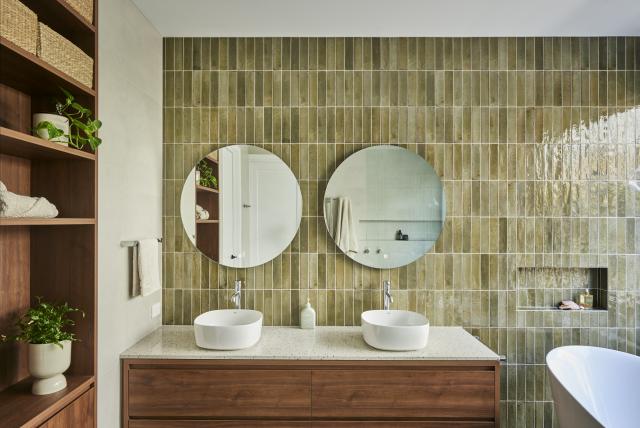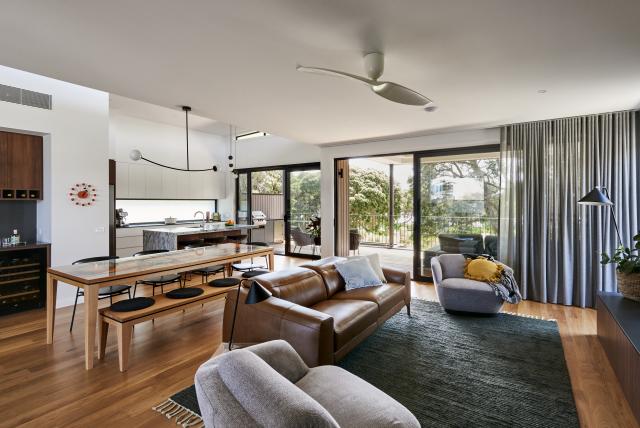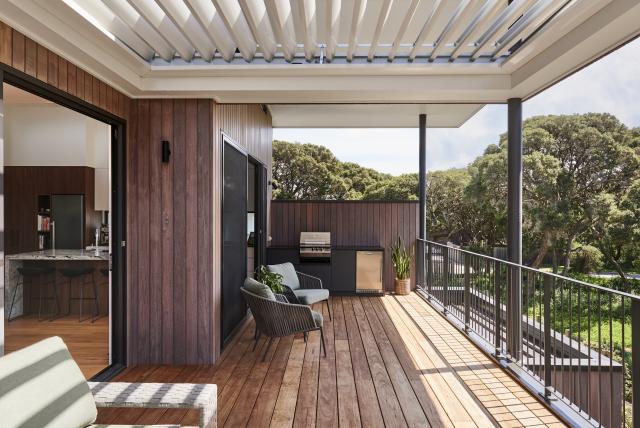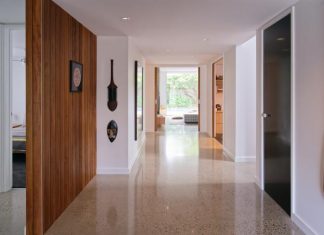Debbie and Glenn Garnaut refer to their home as ‘the Treehouse’ and it’s easy to see why. JUSTIN FLYNN takes a look at this gorgeous two-storey Barwon Heads abode and the process the couple took for their very first, and last, build.
When Debbie and Glenn Garnaut moved back to Australia from the United States, they wanted a sustainable home that blended into the surrounding nature.
When a rare Barwon Heads block became available opposite the Barwon River and nestled among a stunning tree canopy, the couple were ecstatic, but at a relatively modest 640 square metres, they didn’t have a lot of space to work with.
Debbie and Glenn built up rather than out and the result is a stunning two-storey abode that blends brilliantly into the surrounding greenery.
“I really wanted it to be blending into the environment,” Debbie says.
“I didn’t want it to be noticeable. If you look (from) across the road, you can just see our house and that is what I like, I like it fitting into the environs and just kind of fading into that.
“I love not quite being able to see it from the road.”
They refer to the house as ‘the treehouse’ and when you are on the second level, it’s easy to understand why.
Upstairs in the open-plan living area, you are immediately struck by the views of the river and can almost touch the treetops from the north-facing deck. Automated awning makes it easy to control the amount of sunlight, allowing all-year outdoor entertaining.
“When you first come up the stairs and look out, I’ve always said it’s like an adult treehouse,” Debbie says.
“Coming up the stairs, that’s everyone’s reaction for anyone who comes in – ‘oh my god’.
“You know you’re on the river and what is there is there, but it’s not until you come up and it’s right there in your face.
“The trees are quite close and that’s when you get the sense that you are in this adult treehouse.”
The ground floor houses a double garage, main bedroom and ensuite, rumpus room, laundry, two more bedrooms and a bathroom.
The external materials are predominantly spotted gums and brick.
“They wanted a house that belonged to the landscape so it made sense to use those natural materials,” says architect Alex Rubilar, of RUBI Architects, an emerging architectural practice with offices in Geelong and South Yarra.
“Sustainability is ingrained in our DNA and to us it doesn’t mean that it has to cost more. If anything, sustainability should be complementary to the design and not intrude on the budget.
“It’s just about designing well and really understanding your site. Really understanding the local climate and how the house is going to be operating. Once you have an intimate understanding of those elements it becomes quite easy to design something that will perform well.
“The main driving idea behind designing this home was having the living spaces in close proximity to the treetops and inviting that view inside.
“Us humans are almost hardwired to be drawn to nature then it’s only natural to feel at ease when we are close to nature.”
Many two-storey homes get hot upstairs, but Alex said strategic placement of windows allowed him to combat that.
Debbie’s favourite room in the house is one that you might not suspect.
“I love my walk-in pantry and I know that’s a room that’s kind of tucked away, but I’ve always wanted one,” she says.
“We’ve always said if we are going to be entertaining, we do not want to be looking at dishes, pots and pans.
“Having that walk-in pantry with a sliding door and to be a lovely little space, I really enjoy going in there and cooking and creating.”
Prior to building ‘the treehouse’, Debbie and Glenn had never built before.
“It’s when you get the keys it’s got to be the moment, it’s a tear jerker,” Debbie says.
“And for ages after that we would sit here and go ‘I can’t believe we built a house’.
“We never knew we were going to build a house, never planned to build a house, we can’t believe we’re sitting here. Not in any old house – in this house, in this space, on this block, in this area.”
The entire design process took about a year.
“It’s a long process doing a custom built house and we’ve never built before so we didn’t know how long it was going to take,” Debbie says.
“Not having experience in building before, we were very green and I am spatially challenged so I was always getting Glenn to get the measuring tape and going ‘how big is that shower again?’
Glenn said there were some challenges along the way.
“We’re at the end of the road, it’s a very narrow road coming in and we have an easement down one side,” he says.
“It was always a fairly narrow block, but we had another three metres we had to give up.
“Debbie came up with the idea that she likes the mid century look and feel and we gave that to Alex who then turned it into this great idea.”
The project will also be Debbie and Glenn’s final build.
“For me it is the dream home, we don’t plan to move again as long as we’re healthy enough to live here, we’ll stay here,” Glenn says.
“I just feel so fortunate that we’re able to live here until they take us out in a pine box. With a bit of luck hopefully it’s a few years away.”
“It’s a dream that we’ve even built something in the first place and it’s a dream to have something just so stylish,” says Debbie.
“There’s not going to be another build for us, there doesn’t need to be another build for us.”

